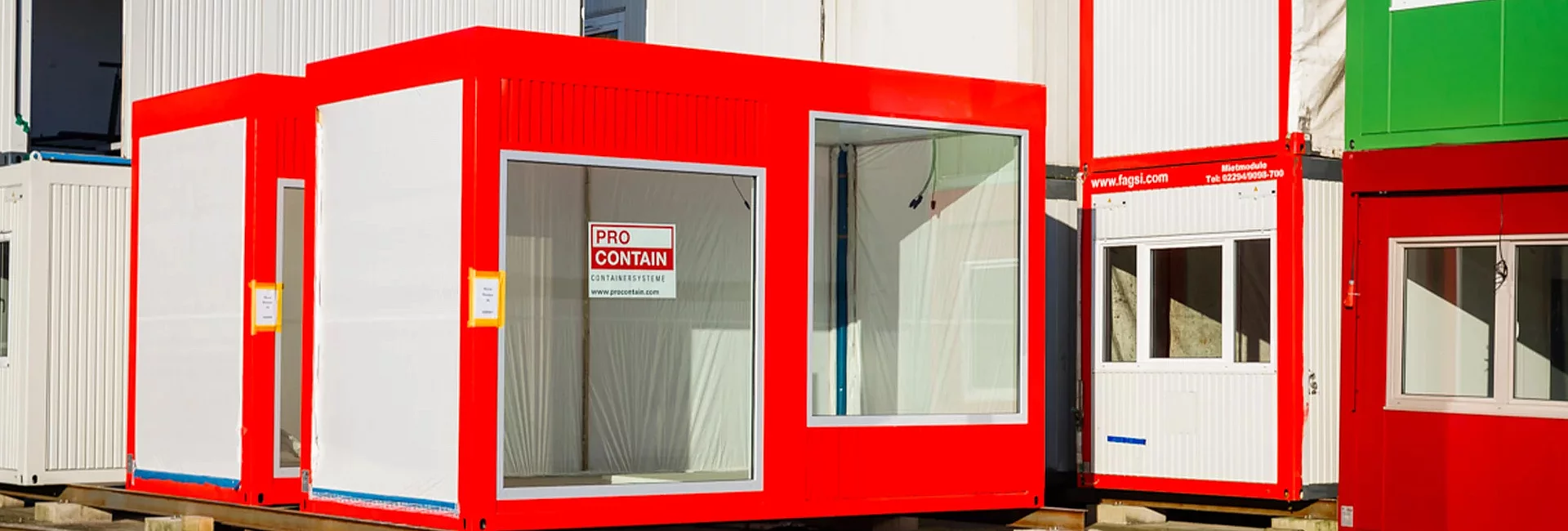Product Comparison
Application
| Length of application |
ProECO: Temporary solution ProBASIC: Temporary solution <24 months ProENERGY: Medium-term solution 24-60 months |
| Type of application |
ProECO: Construction site accommodation, construction site offices, sanitary containers, temporary solution for renovation or refurbising measures ProBASIC: Office and administration buildings, schools or kindergartens as new buildings, extensions or annexes, site offices and site accommodation ProENERGY: Office and administration buildings, schools or kindergartens as new buildings, extensions or annexes |
| Construction |
ProECO: Galvanized welded steel frame, sandwich walls with PU core ProBASIC: Steel frame with profiled sheet metal walls ProENERGY: Steel frame with profiled sheet metal walls or cassette facade |
Technical data
| Type statics for |
ProECO: 3-storey ProBASIC: 3-storey ProENERGY: 3-storey |
| Payload |
ProECO: 2,0 kN/m² ProBASIC: 2,0–5,0 kN/m² ProENERGY: 2,0–5,0 kN/m² |
| Snow load |
ProECO: 1,0 kN/m² ProBASIC: 1,0–2,5 kN/m² ProENERGY: 1,0–2,5 kN/m² |
| Fire protection |
ProECO: – ProBASIC: F30 - F90 (optional) ProENERGY: F30 - F90 (optional) |
Heat transfer coefficient
| Roof |
ProECO: U = 0,459 / 0,387 W/m²K ProBASIC: U = 0,506 / 0,452 W/m²K ProENERGY:U = 0,178 / 0,175 W/m²K |
| Wall |
ProECO: U = 0,380 / 0,380 W/m²K ProBASIC: U = 0,681 / 0,515 W/m²K ProENERGY:U = 0,232 / 0,184 W/m²K |
| Floor |
ProECO: U = 0,602 / 0,351 W/m²K ProBASIC: U = 0,611 / 0,299 W/m²K ProENERGY:U = 0,261 / 0,198 W/m²K |
Dimensions
| Length |
ProECO: 1,518 / 3,000 / 6,058 m ProBASIC: 3,000 - 12,192 m ProENERGY: 6,058 - 14,646 m |
| Width |
ProECO: 2,438 / 3,000 m ProBASIC: 2,500 / 3,000 m ProENERGY: 2,500 / 3,000 m |
| External height |
ProECO: 2,800 m ProBASIC: 2,800 m – other dimensions possible on request ProENERGY: 3,000 - 3,250 m – other dimensions possible on request |
| Clear room height |
ProECO: 2,500 m ProBASIC: 2,500 m ProENERGY: 2,500 / 2,750 m |
Floor
| Chipboard |
ProECO : ✔ ProBASIC : ✔ ProENERGY : ✔ |
| Plywood panel |
ProECO : + ProBASIC : + ProENERGY : |
| Cement-bonded chipboard |
ProECO : + ProBASIC : + ProENERGY : |
| GFK (glass fibre plastic) |
ProECO : + ProBASIC : + ProENERGY : |
| PVC |
ProECO : ✔ ProBASIC : ✔ ProENERGY : ✔ |
| Carpet floors |
ProECO : – ProBASIC : + ProENERGY : + |
