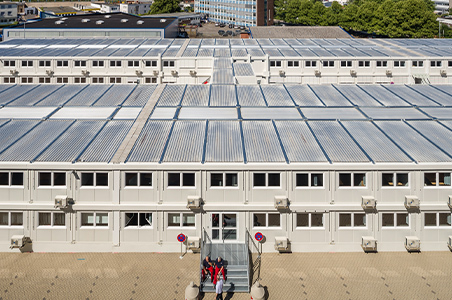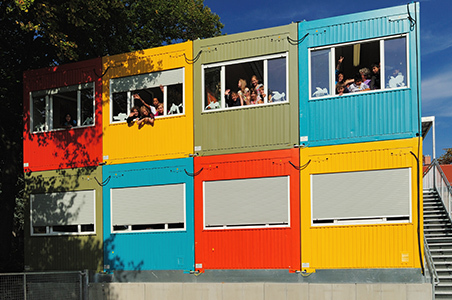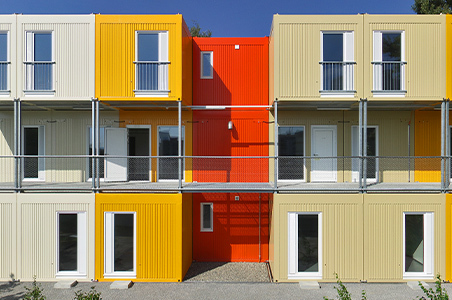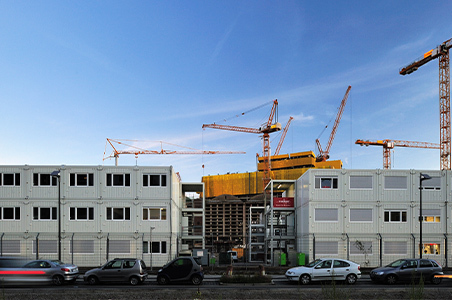Your customers are expanding their operations and would like to move offices for a while? One school needs alternative possibilities for teaching during the renovation? One daycare needs more space ib tne short term, as long as the new building is not yet ready for occupancy? Or on the construction site, where a robust and flexible construction site facility with offices, lounge areas and sanitary facilities are needed? No problem at all!
With the high-quality and durable ProBasic containers from ProContain, you can quickly create individual rooms or entire buildings that are tailored to individual requirements.
Thanks to a large selection of equipment variants, the ProBasic system can also be used for demanding projects such as office buildings, schools or kindergartens. We can supply containers with fire resistance classes from F30 to F90. The wall elements of the ProBasic are exchangable. This makes the containers very flexible and adaptable to new requirements. Even a change of location after 3 years is no problem. We guarantee a smooth dismantling process and are also at your side as a competent specialist for transport. The ProBasic container is designed for use for up to two years.
There are no limits to creativity and fantasy when using the ProBasic! With ProBasic space solutions, buildings of any type, size and design can be created in no time at all. The individual ProBasic containers are assembled flexibly, quickly and inexpensively according to the Lego principle. Cost-conscious architects, builders, property developers, public administrations and the construction industry have been relying on the high-quality ProBasic series from ProContain for many years.
Our product range offers numerous possibilities with different widths, lengths and system types. In addition to empty containers with and without a vestibule, with a small kitchen or WC, the ProBasic type selection also includes mere WC containers, shower containers, utility containers, corridor containers and stairwells.
The equipment depends on the respective requirements. The floor is covered with PVC as standard. Optionally we also offer linoleum or carpet. The interior cladding consists of coated wood-based panels certified with the Blue Angel. Alternatively, the walls can be provided with gypsum boards, wallpaper and paint. Instead of standard electric heating, we also offer infrared heating, gas heating with individual stoves, central hot water heating or air conditioning. The windows can be additionally equipped with external sun protection. The sanitary installation is optionally also possible under plaster within the front walls.
Whichever equipment you choose: The ProBasic container system from ProContain convinces by best quality and longevity due to high-quality materials of German brand manufacturers.
You are set up a construction site and need space at short notice? Just ask us. The use of our containers as office, meeting rooms, residential housing, sleeping facility or day accommodation with the necessary sanitary facilities can be designed and furnished freely according to your ideas and individual requirements. Electricity, water and sewage connections can be planned in advance and integrated according to your wishes. You determine the design of your mobile space solution. Create optimal working conditions! Daytime and sleeping accommodations with a feel-good equipment.
The times, when the construction worker withdraws into a cramped, inferior dwelling after work and lets the working day pass by, are over. In a ProBasic container building from ProContain he will find first-class equipment, comfort and high-quality insulated accommodation. This not only applies to the night, but also to daily meetings with architects and site managers. The ProBasic systems can be adapted to the progress of the construction site at short notice at any time - by extension and dismantling.
Roof U = 0,510 W/m²K
Wall U = 0,641 W/m²K
Floor U = 0,598 W/m²K
Width 2,500 / 3,000 m
External height 2.800 m
Clear room height 2.500




